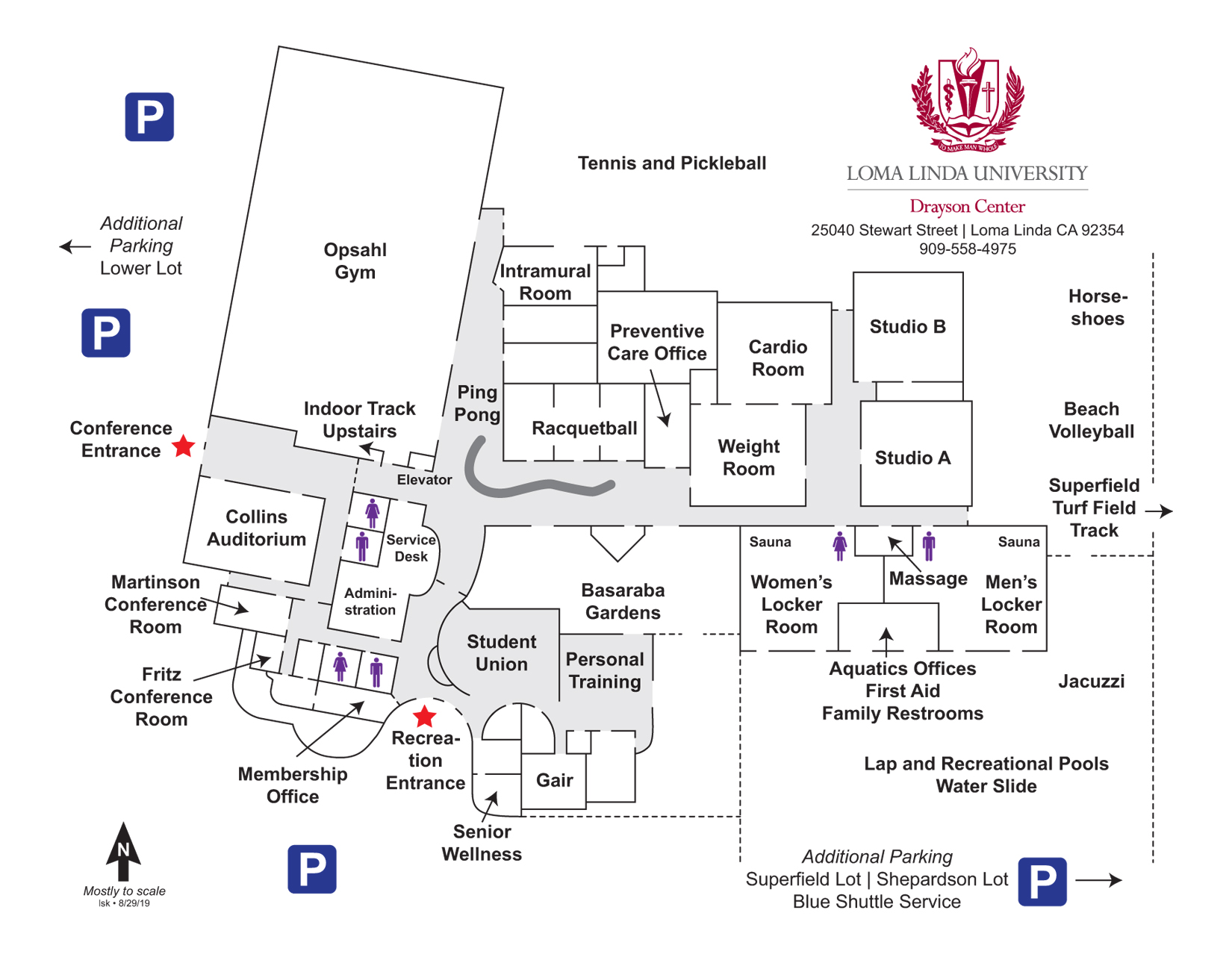Book Any of the Drayson Center Facilities for Your Next Event
The Drayson Center has several conference rooms available for hosting celebrations, meetings, conferences and much more. We are also able to schedule private pool parties and outdoor events. Our staff will help accommodate your event with chairs, tables and other resources.
Please note: All events held at the Drayson Center must be catered exclusively by the Loma Linda University Campus Catering. For catering-related questions only, please contact Catering directly at 909-558-1000 ext. 88241.
For more information regarding availability and pricing, please contact:
Lori Langford
Manager for Events/Senior Wellness
Phone: 909-558-7233
Email: [email protected]
Lockers
The Drayson Center has several options available for you to store your belongings while you are working out. We have day-use lockers available throughout the facility that you are welcome to use at any time while you are in the Drayson Center. Lockers are located in the men’s and women’s locker rooms, in the weight and cardio rooms, and outside of the basketball courts.
If you would like to use these lockers, we recommend that you bring your own lock to secure your belongings. All lockers are available on a day-to-day basis, however you may not leave anything in them overnight. The Drayson Center is not responsible for lost or stolen items.
LOCKER RENTALS
If you would like to store your belongings at the Drayson Center for more than one day at a time, we have rental lockers available for your convenience. You may rent a locker for 3 months, 6 months or 1 year. If you decide to purchase a locker rental for 1 year, you will receive an extra month for free! To rent a locker please visit the Membership Office.
Facilities
| Collins Auditorium | 180-seat capacity (theater style) 120-seat capacity (banquet style) 84-seat capacity (classroom style) Ideal for mid-size conferences/events Permanent video projector Satellite feeds through LLU Medical Center Acoustic sound design |
| Martinson Conference Room | 50-seat capacity (theater style) 32-seat capacity (banquet style) 30-seat capacity (classroom style) Large retractable screen |
| Gair Conference Room | 70-seat capacity (theater style) 64-seat capacity (banquet style) 36-seat capacity (classroom style) |
| Jetton Student Lounge/ Student Union |
200-seat capacity (theater style) 160-seat capacity (banquet style) 90-seat capacity (classroom style) |
| Opsahl Gymnasium |
Can be divided into 1/3 and 2/3 sections Central air conditioning |
| Beach Volleyball Courts | 2 regulation sand courts |
| Tennis/Pickleball Courts | 4 tennis courts/8 dedicated pickleball courts Well-lit (all courts lined for pickleball, up to 26 courts) |
| Racquetball Courts |
3 courts
|
| Studio A and B | Suspended wood floors 2 studios totaling 5,500 square feet |
| Training Pool | 10-lane pool with diving board Slopes from 3 to 12 feet 78 to 81 degrees year-round. |
| Leisure Pool | 3 lanes Handicap accessible slopes from zero to 4 feet 150-foot long water slide that is 22-feet high |
| Superfield | Over 9 acres of field Soccer field and nets Flag football area Professional softball diamond, dirt infield and dugouts Other softball diamonds Running track Night time lighting |
| Additional Facilities | Fritz conference room Rosvall conference room Bill's Place Student Union Horseshoe pits 1/2-mile outdoor dirt track |

